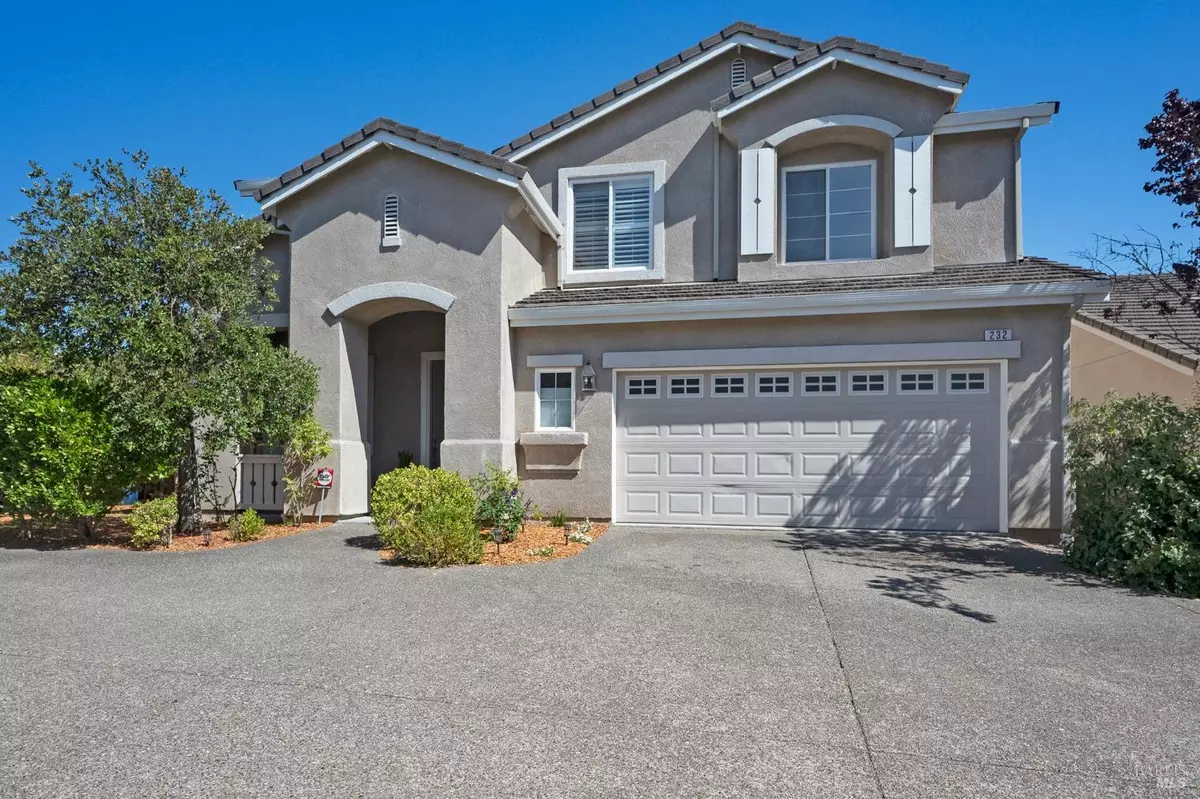Bought with Lisa Capurro • Engel & Volkers
Crystal Davis • 01766868 • Vanguard Properties
$1,060,000
$1,079,000
1.8%For more information regarding the value of a property, please contact us for a free consultation.
232 Cambridge LN Petaluma, CA 94952
4 Beds
3 Baths
2,229 SqFt
Key Details
Sold Price $1,060,000
Property Type Single Family Home
Sub Type Single Family Residence
Listing Status Sold
Purchase Type For Sale
Square Footage 2,229 sqft
Price per Sqft $475
MLS Listing ID 324069544
Sold Date 01/06/25
Bedrooms 4
Full Baths 3
HOA Fees $146/mo
HOA Y/N No
Year Built 2000
Lot Size 6,516 Sqft
Property Description
Discover this charming 4 BD/3BA two-story home with approximately 2,229+- sq. ft. of living space, located in Petaluma's desirable Victoria neighborhood, surrounded by rolling hills and the picturesque Helen Putnam Park. This home features vaulted ceilings and an abundance of natural light. The kitchen includes Corian countertops, a pantry, an island, and a dining nook. The inviting family room, complete with a gas fireplace, offers a perfect space for relaxation. The main floor also has a bedroom, full bath, and laundry room. Upstairs, discover two generously sized bedrooms. The primary suite impresses with a gas fireplace, vaulted ceiling, soaking tub, shower, double-sink vanity, and walk-in closet. The backyard is a peaceful retreat with a patio, raised garden beds, and an apple tree. Ideally situated near hiking trails, parks, and a tennis court, this home offers a wonderful opportunity to enjoy all that West Petaluma has to offer, with its charming downtown, local/private schools, and access to excellent local amenities.
Location
State CA
County Sonoma
Community No
Area Petaluma West
Rooms
Dining Room Dining/Living Combo
Kitchen Breakfast Area, Island, Pantry Closet, Synthetic Counter
Interior
Interior Features Cathedral Ceiling
Heating Central
Cooling None
Flooring Carpet, Tile, Vinyl, Other
Fireplaces Number 2
Fireplaces Type Family Room, Gas Piped, Primary Bedroom
Laundry Cabinets, Gas Hook-Up, Hookups Only, Inside Room
Exterior
Parking Features Attached, Garage Door Opener, Garage Facing Front, Uncovered Parking Space
Garage Spaces 3.0
Fence Full
Utilities Available Public
View Hills, Mountains, Pasture
Roof Type Tile
Building
Story 2
Foundation Slab
Sewer Public Sewer
Water Public
Architectural Style Contemporary
Level or Stories 2
Others
Senior Community No
Special Listing Condition None
Read Less
Want to know what your home might be worth? Contact us for a FREE valuation!

Our team is ready to help you sell your home for the highest possible price ASAP

Copyright 2025 , Bay Area Real Estate Information Services, Inc. All Right Reserved.

