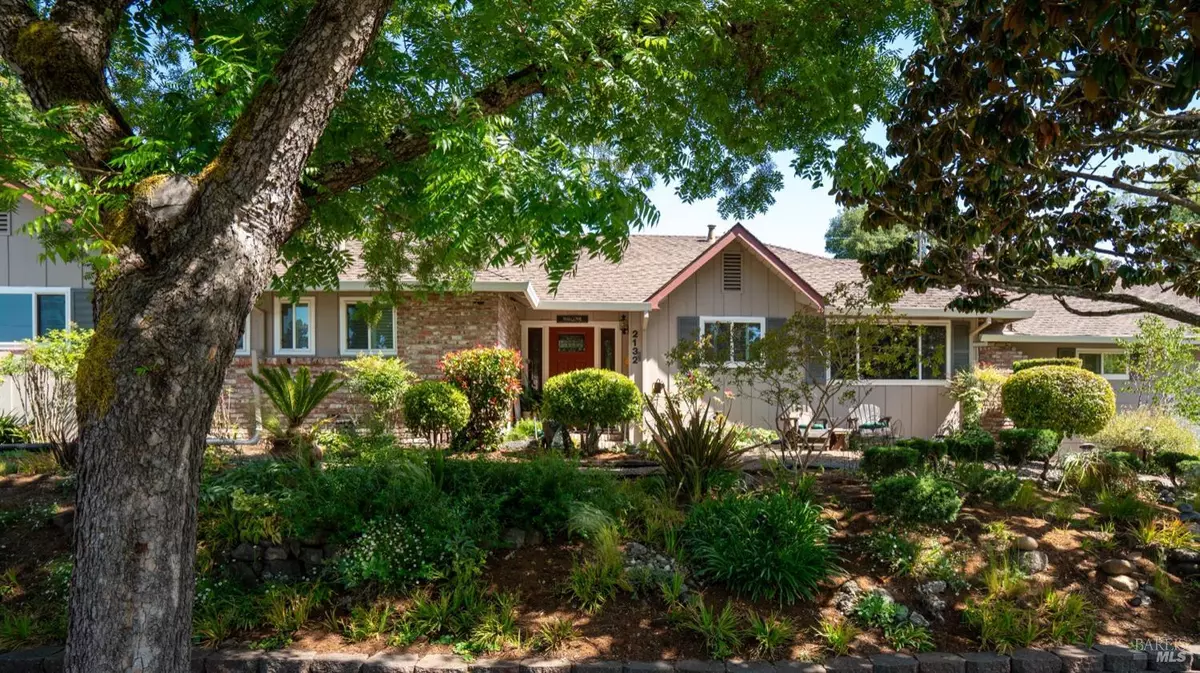Bought with Pat Avila • Artisan Sotheby's Int'l Realty
$770,000
$799,000
3.6%For more information regarding the value of a property, please contact us for a free consultation.
2132 Hidden Valley DR Santa Rosa, CA 95404
3 Beds
2 Baths
1,905 SqFt
Key Details
Sold Price $770,000
Property Type Single Family Home
Sub Type Single Family Residence
Listing Status Sold
Purchase Type For Sale
Square Footage 1,905 sqft
Price per Sqft $404
MLS Listing ID 324039939
Sold Date 10/02/24
Bedrooms 3
Full Baths 2
HOA Y/N No
Year Built 1962
Lot Size 10,001 Sqft
Property Description
Welcome to this single story ranch-style residence, a timeless classic nestled on a generous nearly quarter-acre lot in the sought-after Town and Country Estates. This home charms with hardwood floors and boasts upgrades including complete insulation of the home, dual-pane windows with elegant shutters and a striking front door. Bring your updates and imagination to life on this beautiful canvas. The heart of the home features a cozy wood-burning fireplace in the living room, perfect for gathering. Year round comfort with a mini-split ductless unit in the family room which offers direct access to the patio through sliding glass doors. Inside laundry room for ultimate convenience. Outdoors, relish in the lovingly curated gardens of both the front and backyard, complete with automatic irrigation, a sanctuary of greenery and blooms. Located midway between Proctor Terrace and Hidden Valley Elementary Schools-both top-rated this home pledges a lifestyle of ease and security. Walkable to the Town and Country Shopping Center, adding to everyday simplicity. Spacious two-car garage with two ample storage lofts. This home checks all the boxes for sublime Hidden Valley neighborhood living.
Location
State CA
County Sonoma
Community No
Area Santa Rosa-Northeast
Rooms
Dining Room Breakfast Nook, Formal Area
Kitchen Breakfast Area, Slab Counter, Stone Counter
Interior
Heating Central
Cooling Ductless
Flooring Carpet, Linoleum, Wood
Fireplaces Number 2
Fireplaces Type Brick, Living Room, Wood Burning
Laundry Cabinets, Dryer Included, Electric, Inside Room, Washer Included
Exterior
Garage Attached, Garage Door Opener, Garage Facing Front, Side-by-Side
Garage Spaces 4.0
Utilities Available Cable Available, Electric, Internet Available, Natural Gas Connected, Public
Roof Type Composition,Shingle
Building
Story 1
Foundation Concrete Perimeter
Sewer Public Sewer
Water Public
Architectural Style Ranch
Level or Stories 1
Others
Senior Community No
Special Listing Condition None
Read Less
Want to know what your home might be worth? Contact us for a FREE valuation!

Our team is ready to help you sell your home for the highest possible price ASAP

Copyright 2024 , Bay Area Real Estate Information Services, Inc. All Right Reserved.


