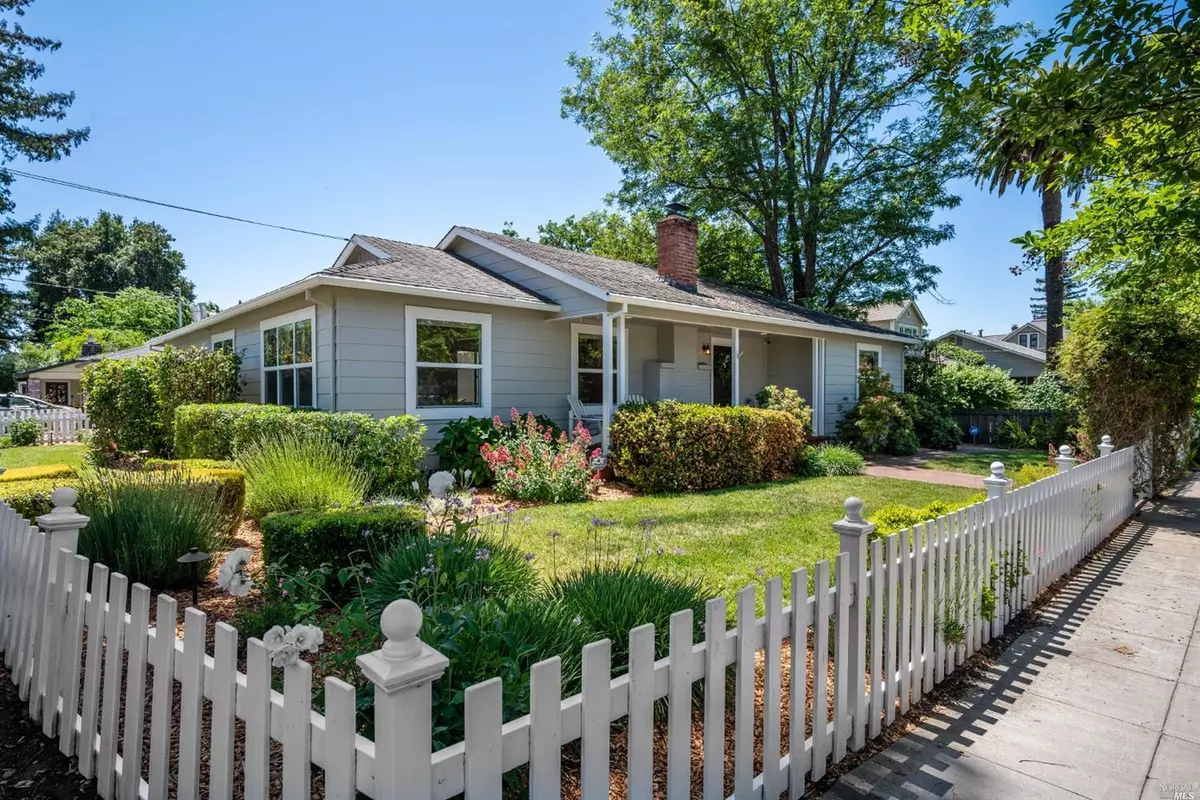Bought with Linda Farwell • Compass
John Stackelberg • 01244781 • Artisan Sotheby's Int'l Realty
$1,400,000
$1,450,000
3.4%For more information regarding the value of a property, please contact us for a free consultation.
526 Tucker ST Healdsburg, CA 95448
2 Beds
3 Baths
1,610 SqFt
Key Details
Sold Price $1,400,000
Property Type Single Family Home
Sub Type Single Family Residence
Listing Status Sold
Purchase Type For Sale
Square Footage 1,610 sqft
Price per Sqft $869
MLS Listing ID 321036034
Sold Date 07/09/21
Bedrooms 2
Full Baths 2
Half Baths 1
HOA Y/N No
Year Built 1948
Lot Size 7,100 Sqft
Property Description
Set on a lushly landscaped corner lot on one of Healdsburg's most desirable streets, this stunning single level is the ideal venue for in-town living in the Wine Country. Perfect as a full-time residence or weekend getaway, this charming home built in 1948 has been tastefully renovated & blends classic details with modern design elements creating an inviting haven for living & entertaining. Large windows throughout illuminate the stylish interiors allowing for an abundance of natural light while gleaming wood floors, crown molding & modern lighting complement the interior spaces. The gracious floor plan features a living rm w/ fireplace, a formal dining area & kitchen w/ Island, SS appliances & slab counters. The master suite has French doors that open to an expansive deck w/ hot tub. Relax on the delightful front porch or dine alfresco on the deck overlooking the private rear yard. Located just blocks to the historic Plaza, tasting rooms, boutiques, galleries & world class dining.
Location
State CA
County Sonoma
Community No
Area Healdsburg
Rooms
Kitchen Island, Pantry Cabinet, Slab Counter
Interior
Heating Central
Cooling Ceiling Fan(s), Central
Flooring Tile, Wood
Fireplaces Number 1
Fireplaces Type Brick, Gas Log, Living Room
Laundry Cabinets, Dryer Included, Inside Room, Washer Included
Exterior
Parking Features Detached, Garage Door Opener, Side-by-Side
Garage Spaces 4.0
Fence Back Yard
Utilities Available Public, Internet Available
Building
Story 1
Sewer Public Sewer
Water Public
Architectural Style Traditional
Level or Stories 1
Others
Senior Community No
Special Listing Condition None
Read Less
Want to know what your home might be worth? Contact us for a FREE valuation!

Our team is ready to help you sell your home for the highest possible price ASAP

Copyright 2025 , Bay Area Real Estate Information Services, Inc. All Right Reserved.

