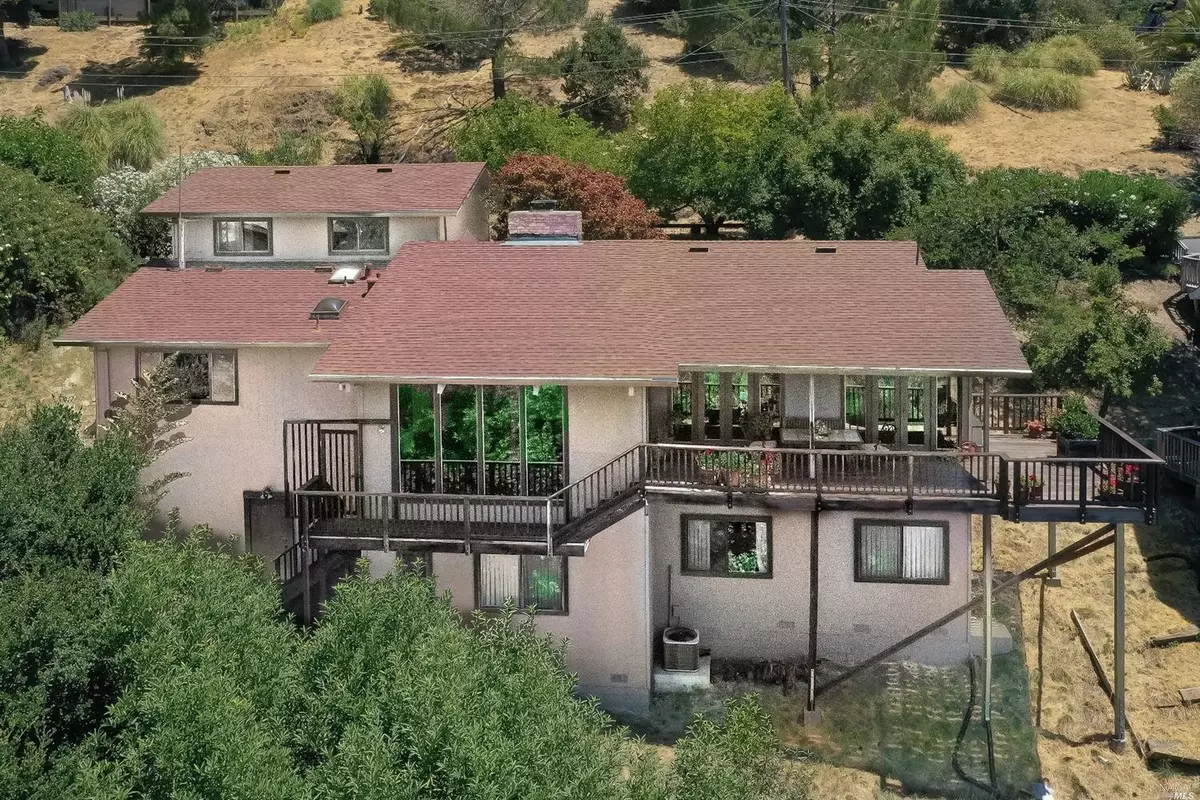Bought with Dillon N Milton • Compass
$1,032,500
$1,099,000
6.1%For more information regarding the value of a property, please contact us for a free consultation.
112 Maywood WAY San Rafael, CA 94901
3 Beds
3 Baths
1,936 SqFt
Key Details
Sold Price $1,032,500
Property Type Single Family Home
Sub Type Single Family Residence
Listing Status Sold
Purchase Type For Sale
Square Footage 1,936 sqft
Price per Sqft $533
MLS Listing ID 21919632
Sold Date 11/14/19
Bedrooms 3
Full Baths 2
Half Baths 1
HOA Y/N No
Year Built 1966
Lot Size 0.267 Acres
Property Description
BOM-BIG REDUCTION!This custom modern design with Craftsman details is almost 2000 square feet. The 3Bd/2Ba home offers smashing vistas of our Sleeping Lady.'' The dramatic cathedral beamed living room with fireplace has straight on views of Mt Tam as does the formal dining room, chef's kitchen, informal eating area, observation deck and large master bedroom suit with huge walk-in closet. There are two additional bedrooms with picturesque outlooks. Plus two baths on the main level. On the lower level is a big finished workshop with a half bath- might make a terrific in-law or auxiliary dwelling unit.
Location
State CA
County Marin
Community No
Area San Rafael
Rooms
Dining Room Formal Room
Kitchen Breakfast Area, Laminate Counter
Interior
Heating Central
Cooling Central
Flooring Carpet, Wood
Fireplaces Number 1
Fireplaces Type Gas Piped, Gas Starter, Living Room
Laundry Laundry Closet, Dryer Included, Washer Included
Exterior
Parking Features Detached
Fence Partial
Utilities Available Public, PG&E
View Garden/Greenbelt, Mountains, Ridge
Roof Type Composition
Building
Story 2
Foundation Concrete Perimeter
Sewer Public Sewer
Water Public
Architectural Style Contemporary, Craftsman, Redwood Glass
Level or Stories 2
Others
Senior Community No
Special Listing Condition None
Read Less
Want to know what your home might be worth? Contact us for a FREE valuation!

Our team is ready to help you sell your home for the highest possible price ASAP

Copyright 2025 , Bay Area Real Estate Information Services, Inc. All Right Reserved.

