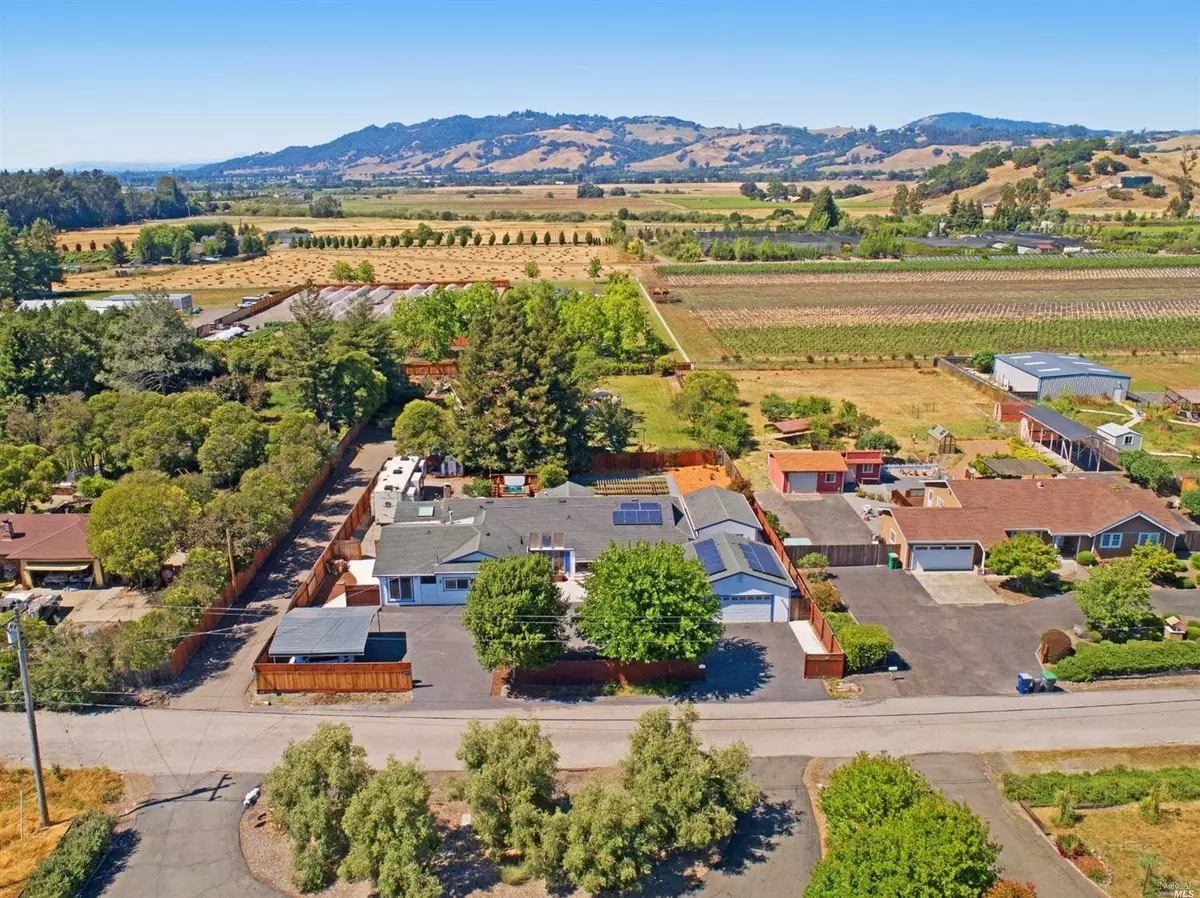Bought with Martha Saly • Better Homes & Gardens Real Estate/Wine Country Group
$1,085,000
$1,185,000
8.4%For more information regarding the value of a property, please contact us for a free consultation.
2155 Chester DR Penngrove, CA 94951
4 Beds
4 Baths
3,250 SqFt
Key Details
Sold Price $1,085,000
Property Type Multi-Family
Sub Type 2 Houses on Lot
Listing Status Sold
Purchase Type For Sale
Square Footage 3,250 sqft
Price per Sqft $333
MLS Listing ID 22009922
Sold Date 07/24/20
Bedrooms 4
Full Baths 3
Half Baths 1
HOA Y/N No
Year Built 1976
Lot Size 0.541 Acres
Property Description
Discover this truly unique property Situated in Northeast Penngrove.Single level home on .54 acre is an entertainer's dream! Main home features 3 Lg bedrooms and 2 Custom baths.Don't miss the expansive kitchen with lighted cabinets and touch light Pantries w/breakfast nook under the skylights that must be seen to be believed! The almost 800 SF attached Granny Unit features another large bedroom and bath, as well as a full kitchen w/separate washer& dryer for your future tenant or extended family member.The large two-car detached garage is fully completed, with a single car garage located behind it, which has been repurposed into a storage/workshop. Recent upgrades include a new deck and wraparound steps in the backyard, as well as a hot tub with a custom designed deck. Horseshoe driveway out front. HVAC system w/AC for those hot .There is also room for a boat or RV.Find your OASIS here tucked away to enjoy country life, while still featuring close access to anywhere you want to go!!
Location
State CA
County Sonoma
Community No
Area Penngrove
Rooms
Kitchen Pantry, Remodeled
Interior
Heating Central, Fireplace(s), Solar Heating
Cooling Central
Flooring Tile, Wood
Fireplaces Number 1
Laundry Dryer Included, Inside Room, Washer Included
Exterior
Parking Features Detached, Garage
Fence Wood
Utilities Available All Public, PG&E
View Garden/Greenbelt, Mountains
Roof Type Composition,Shingle
Building
Story 1
Foundation Concrete Perimeter
Sewer Septic Connected
Water Private
Architectural Style Contemporary
Level or Stories 1
Others
Senior Community No
Special Listing Condition Offer As Is
Read Less
Want to know what your home might be worth? Contact us for a FREE valuation!

Our team is ready to help you sell your home for the highest possible price ASAP

Copyright 2025 , Bay Area Real Estate Information Services, Inc. All Right Reserved.

