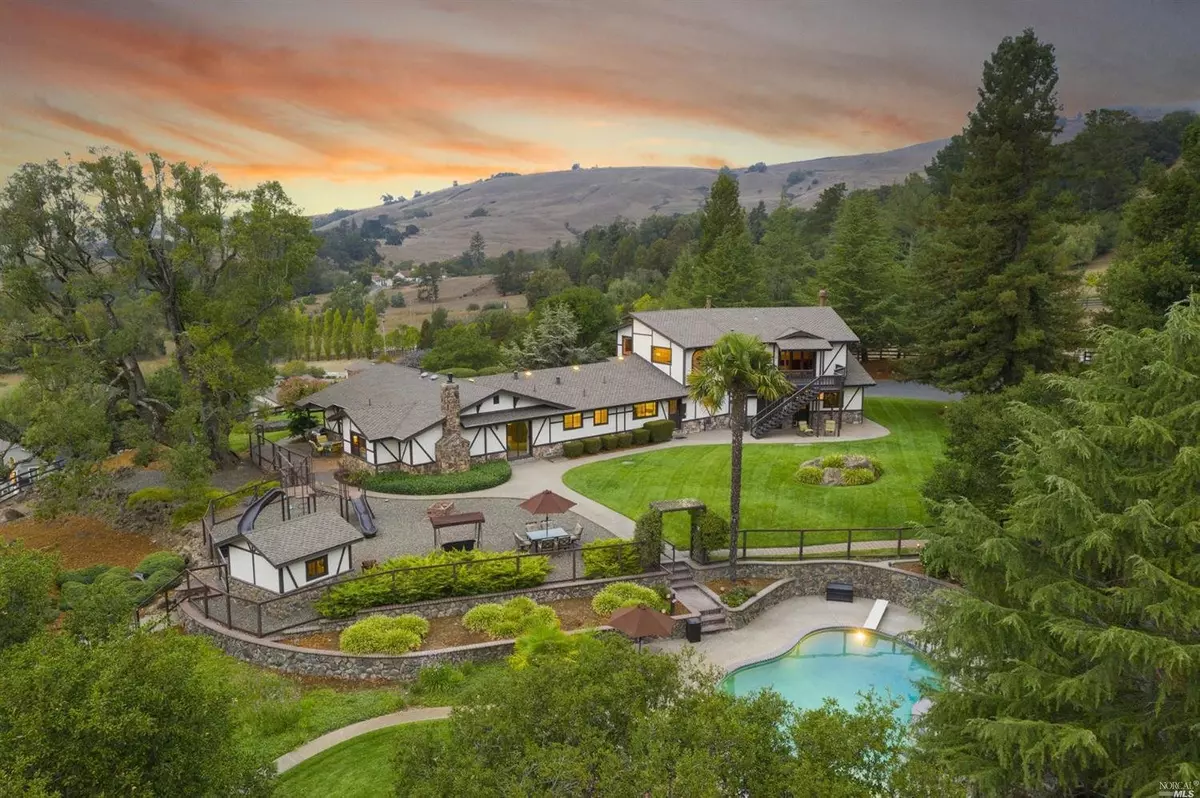Bought with Cindy Halvorson • Christine Champion Broker
$2,100,000
$2,100,000
For more information regarding the value of a property, please contact us for a free consultation.
4400 Acacia WAY Penngrove, CA 94951
5 Beds
4 Baths
4,986 SqFt
Key Details
Sold Price $2,100,000
Property Type Multi-Family
Sub Type 2 Houses on Lot
Listing Status Sold
Purchase Type For Sale
Square Footage 4,986 sqft
Price per Sqft $421
MLS Listing ID 22023007
Sold Date 11/18/20
Bedrooms 5
Full Baths 4
HOA Y/N No
Year Built 1970
Lot Size 4.850 Acres
Property Description
Imagine coming home every day & as you pull through your private, gated entrance you feel your stress evaporate & you think to yourself-I love where I live. This is that home and that property. Nestled up in the foothills of Penngrove you will find this rare property that truly is a legacy estate. Immaculate & custom, the home enjoys soaring views out of every single window. 5000+/- sq. ft. offers you room to really live your life to the fullest, yet the home feels warm, cozy & inviting. HUGE game room w/ fireplace. The master suite is massive & the walk-in bath feels like a spa along w/ a huge closet & workout room/sitting area. Outside is where the fun really begins. Swim in the inground pool w/ custom waterfall & spa, have animals in the pastures that already have perfectly maintained shelter in place, & the kids can hang out in the custom playhouse/jungle gym area. Rent the cute second unit w/ its own gated entrance or have it for your extended family. A truly exceptional property!
Location
State CA
County Sonoma
Community No
Area Penngrove
Zoning RR-1
Rooms
Family Room Great Room, Open Beam Ceiling, Cathedral/Vaulted
Dining Room Formal Area, Formal Room, Dining/Living Combo, Space in Kitchen
Kitchen Breakfast Room, Synthetic Counter
Interior
Interior Features Cathedral Ceiling, Formal Entry, Open Beam Ceiling
Heating Central, MultiZone
Cooling Central, MultiZone
Flooring Carpet, Tile, Wood
Fireplaces Number 3
Fireplaces Type Den, Family Room, Free Standing, Gas Piped, Gas Starter, Insert, Living Room, Master Bedroom, Pellet Stove, Raised Hearth, Stone, Wood Burning, Wood Stove
Laundry Hookups Only, Inside Room
Exterior
Exterior Feature Dog Run, Entry Gate
Parking Features Detached, Garage Door Opener
Fence Full, Fenced, Wood
Pool Built-In, Gunite Construction, Pool House, Solar Heat
View City Lights, Garden/Greenbelt, Hills, Mountains, Pasture, Panoramic, Ridge, Valley
Roof Type Composition
Building
Story 2
Foundation Concrete Perimeter
Sewer Septic Connected
Water Water District
Architectural Style Craftsman, French Normandy, Traditional, Tudor
Level or Stories 2
Others
Senior Community No
Special Listing Condition None
Read Less
Want to know what your home might be worth? Contact us for a FREE valuation!

Our team is ready to help you sell your home for the highest possible price ASAP

Copyright 2025 , Bay Area Real Estate Information Services, Inc. All Right Reserved.

