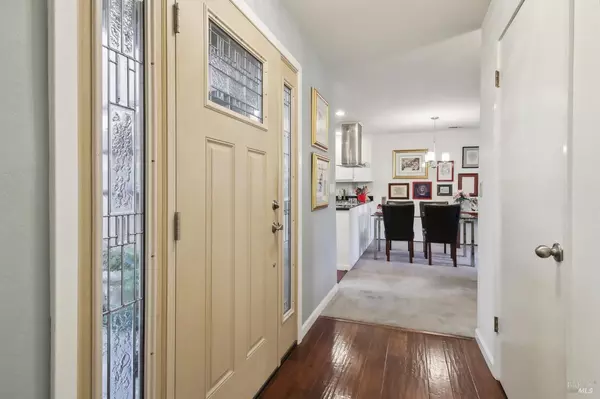1240 Peppertree CIR St. Helena, CA 94574
2 Beds
2 Baths
1,170 SqFt
UPDATED:
12/13/2024 12:32 AM
Key Details
Property Type Condo
Sub Type Condominium
Listing Status Active
Purchase Type For Sale
Square Footage 1,170 sqft
Price per Sqft $679
MLS Listing ID 324087601
Bedrooms 2
Full Baths 2
HOA Fees $400/mo
HOA Y/N No
Year Built 1980
Lot Size 2,099 Sqft
Property Description
Location
State CA
County Napa
Community No
Area St. Helena
Rooms
Dining Room Dining/Living Combo
Kitchen Granite Counter
Interior
Heating Central
Cooling Central
Flooring Carpet, Tile, Wood
Fireplaces Number 1
Fireplaces Type Brick, Gas Starter, Living Room, Wood Burning
Laundry Dryer Included, In Garage, Washer Included
Exterior
Parking Features Attached, Garage Door Opener, Garage Facing Front, Side-by-Side
Garage Spaces 4.0
Fence Back Yard, Front Yard
Utilities Available Cable Connected, DSL Available, Electric, Natural Gas Connected, Public
View Garden/Greenbelt
Roof Type Composition
Building
Story 1
Foundation Slab
Sewer Public Sewer
Water Public
Level or Stories 1
Others
Senior Community No
Special Listing Condition None






