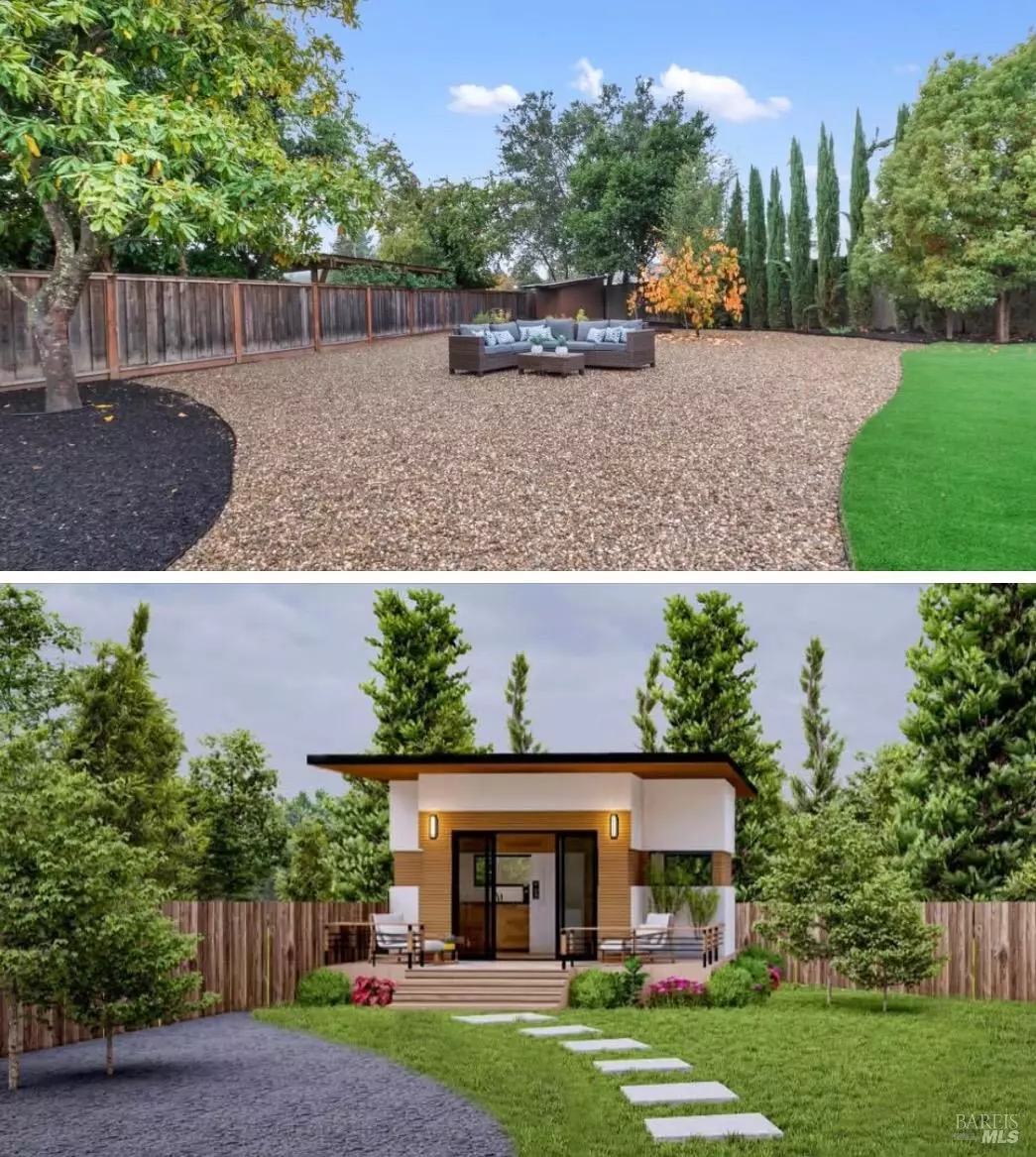1582 Arrowhead DR St. Helena, CA 94574
3 Beds
3 Baths
2,485 SqFt
UPDATED:
12/23/2024 09:44 PM
Key Details
Property Type Single Family Home
Sub Type Single Family Residence
Listing Status Active
Purchase Type For Sale
Square Footage 2,485 sqft
Price per Sqft $1,086
MLS Listing ID 324077942
Bedrooms 3
Full Baths 2
Half Baths 1
HOA Y/N No
Year Built 1974
Lot Size 0.356 Acres
Property Description
Location
State CA
County Napa
Community No
Area St. Helena
Rooms
Dining Room Dining/Living Combo
Kitchen Island, Pantry Cabinet
Interior
Heating Central, Fireplace(s), Natural Gas
Cooling Ceiling Fan(s), Central
Flooring Carpet, Simulated Wood, Tile, Wood
Fireplaces Number 3
Fireplaces Type Brick, Electric, Gas Starter, Living Room, Wood Burning
Laundry Inside Room, Laundry Closet, Washer/Dryer Stacked Included
Exterior
Parking Features Attached, Garage Door Opener, Guest Parking Available
Garage Spaces 5.0
Fence Back Yard, Fenced, Wood
Utilities Available Cable Connected, Internet Available, Natural Gas Connected
View Mountains, Vineyard
Roof Type Composition,Shingle,See Remarks
Building
Story 1
Foundation Concrete Perimeter, Slab
Sewer Septic Connected
Water Public
Architectural Style Mid-Century, Ranch
Level or Stories 1
Schools
School District St. Helena Unified, St. Helena Unified, St. Helena Unified
Others
Senior Community No
Special Listing Condition None






