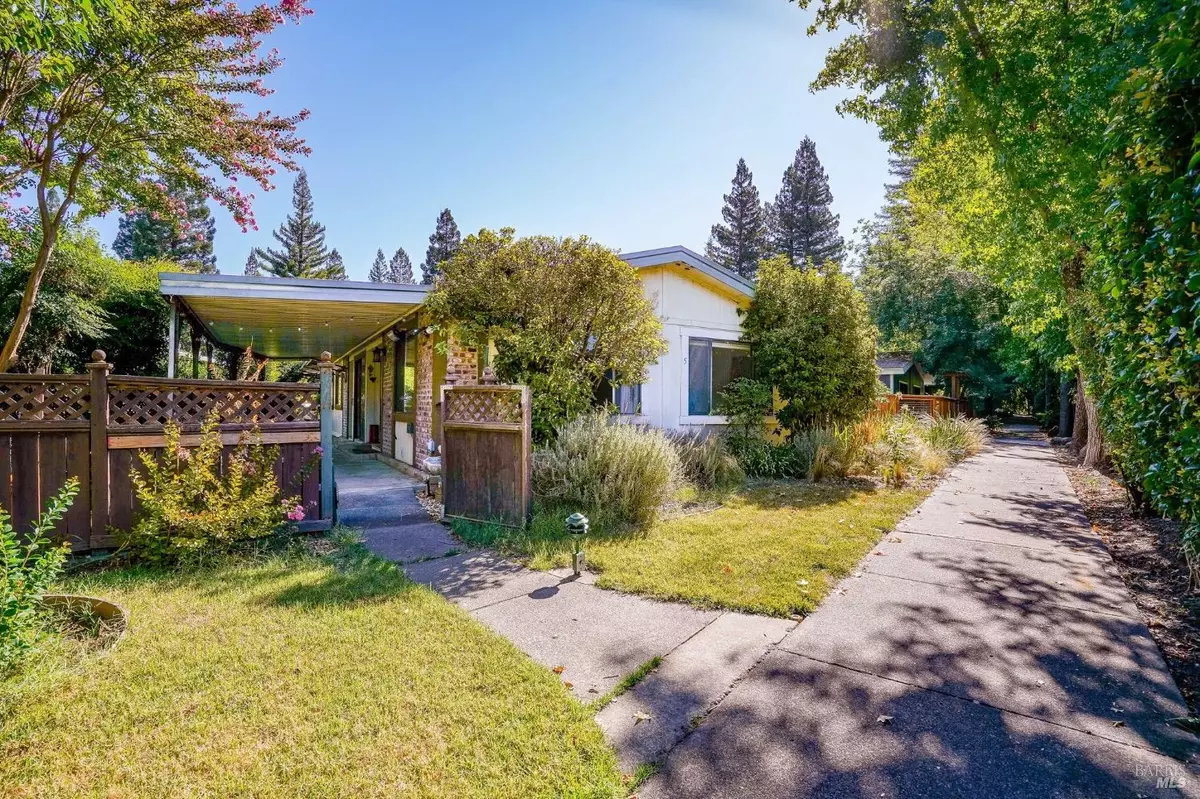
5 La Cuesta CT St. Helena, CA 94574
2 Beds
2 Baths
1,440 SqFt
UPDATED:
10/22/2024 09:11 PM
Key Details
Property Type Manufactured Home
Sub Type Double Wide
Listing Status Active
Purchase Type For Sale
Square Footage 1,440 sqft
Price per Sqft $218
MLS Listing ID 324076311
Bedrooms 2
Full Baths 2
HOA Y/N No
Year Built 1986
Property Description
Location
State CA
County Napa
Area St. Helena
Rooms
Family Room Cathedral/Vaulted, Open Beam Ceiling
Dining Room Breakfast Nook, Dining Bar, Dining/Family Combo, Formal Area
Kitchen Breakfast Area, Stone Counter
Interior
Interior Features Cathedral Ceiling, Open Beam Ceiling
Heating Central
Cooling Ceiling Fan(s), Central, Whole House Fan
Flooring Laminate, Simulated Wood, Vinyl
Exterior
Exterior Feature Carport Awning, Fenced Yard, Patio Awning, Porch Awning, Storage Area
Parking Features Covered, Golf Cart, Guest Parking Available
Garage Spaces 2.0
Utilities Available Electric, Individual Gas Meter, Internet Available, Natural Gas Connected, Public, Underground Utilities
Roof Type Composition
Building
Foundation Pillar/Post/Pier
Sewer Public Sewer
Water Public
Others
Senior Community Yes







