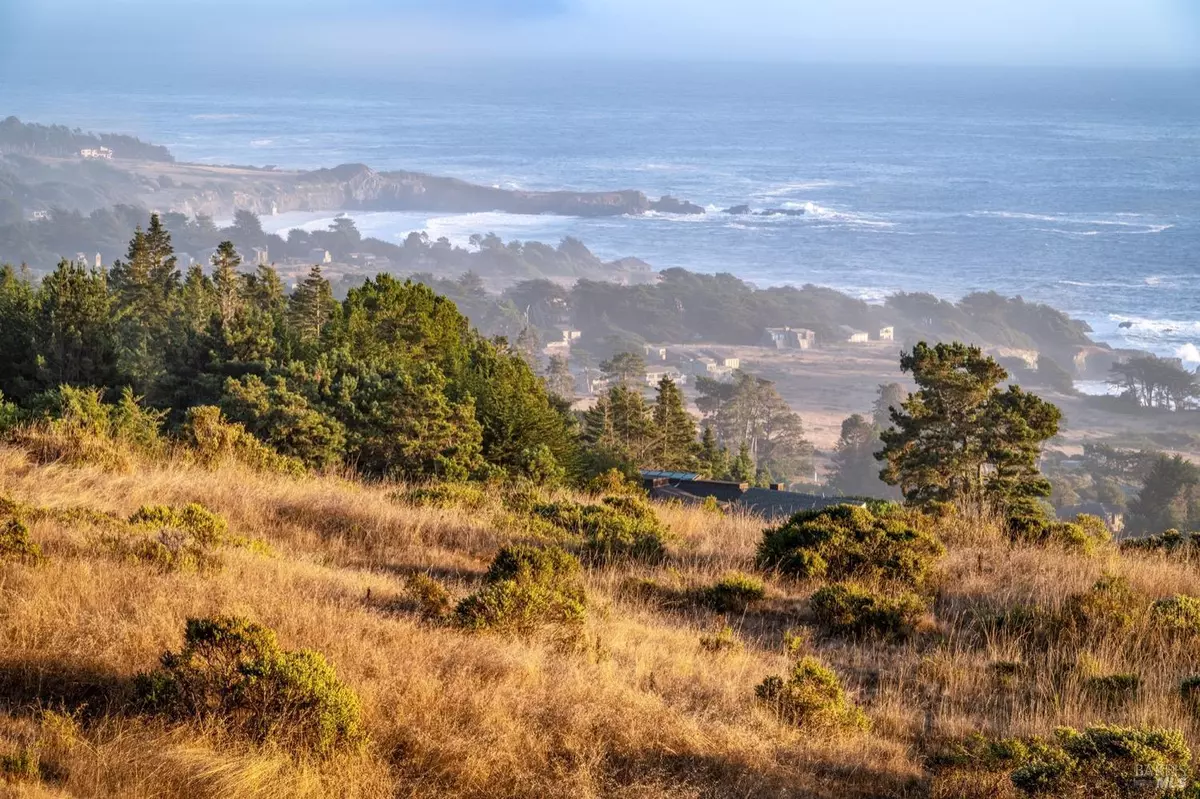440 Drovers Close The Sea Ranch, CA 95497
3 Beds
3 Baths
2,721 SqFt
UPDATED:
01/03/2025 08:54 PM
Key Details
Property Type Single Family Home
Sub Type Single Family Residence
Listing Status Contingent
Purchase Type For Sale
Square Footage 2,721 sqft
Price per Sqft $1,378
MLS Listing ID 324052704
Bedrooms 3
Full Baths 3
HOA Fees $334/mo
HOA Y/N No
Year Built 1984
Lot Size 1.390 Acres
Property Description
Location
State CA
County Sonoma
Community No
Area Sea Ranch
Rooms
Dining Room Formal Area
Kitchen Granite Counter, Pantry Cabinet
Interior
Interior Features Cathedral Ceiling, Formal Entry, Open Beam Ceiling, Skylight(s), Storage Area(s)
Heating Fireplace(s), Solar Heating, Wood Stove, See Remarks
Cooling Ceiling Fan(s)
Flooring Carpet, Tile, Wood
Fireplaces Number 2
Fireplaces Type Living Room, Wood Burning, Wood Stove, Other
Laundry Cabinets, Dryer Included, Inside Area, Washer Included
Exterior
Exterior Feature Balcony, Entry Gate, Uncovered Courtyard
Parking Features Attached, Garage Door Opener, Restrictions, Side-by-Side, Uncovered Parking Spaces 2+
Garage Spaces 5.0
Fence Fenced, Front Yard
Utilities Available Electric, Internet Available, Solar, Underground Utilities
View Garden/Greenbelt, Ocean, Panoramic, Ridge
Roof Type Composition
Building
Story 2
Foundation Concrete Perimeter
Sewer Septic System
Water Public
Architectural Style Contemporary
Level or Stories 2
Others
Senior Community No
Special Listing Condition Offer As Is






