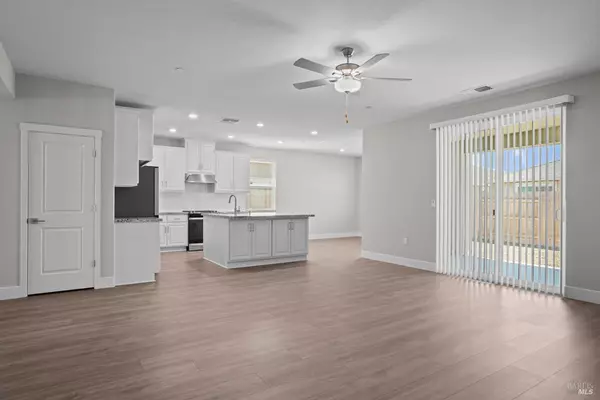
2176 Serenity DR Rio Vista, CA 94571
3 Beds
2 Baths
2,195 SqFt
UPDATED:
11/07/2024 04:29 PM
Key Details
Property Type Single Family Home
Sub Type Single Family Residence
Listing Status Active
Purchase Type For Sale
Square Footage 2,195 sqft
Price per Sqft $276
Subdivision Summit At Liberty
MLS Listing ID 324022226
Bedrooms 3
Full Baths 2
HOA Fees $300/mo
HOA Y/N No
Year Built 2024
Lot Size 7,000 Sqft
Property Description
Location
State CA
County Solano
Community Yes
Area Rio Vista
Rooms
Dining Room Dining/Living Combo, Space in Kitchen
Kitchen Breakfast Area, Butlers Pantry, Granite Counter, Island, Island w/Sink, Kitchen/Family Combo, Pantry Closet
Interior
Heating Central, Electric
Cooling Ceiling Fan(s), Central
Flooring Carpet, Vinyl
Laundry Cabinets, Electric, Hookups Only, Inside Area, Inside Room, Sink
Exterior
Garage Attached, Garage Door Opener, Garage Facing Front, Interior Access, Mechanical Lift, Private, Uncovered Parking Spaces 2+
Garage Spaces 2.0
Fence Back Yard, Fenced, Wood
Utilities Available Cable Available, Electric, Internet Available, Public, Solar, Underground Utilities
Roof Type Composition,Shingle
Building
Story 1
Foundation Concrete, Slab
Sewer Public Sewer
Water Public
Architectural Style Ranch
Level or Stories 1
Others
Senior Community Yes
Special Listing Condition None







